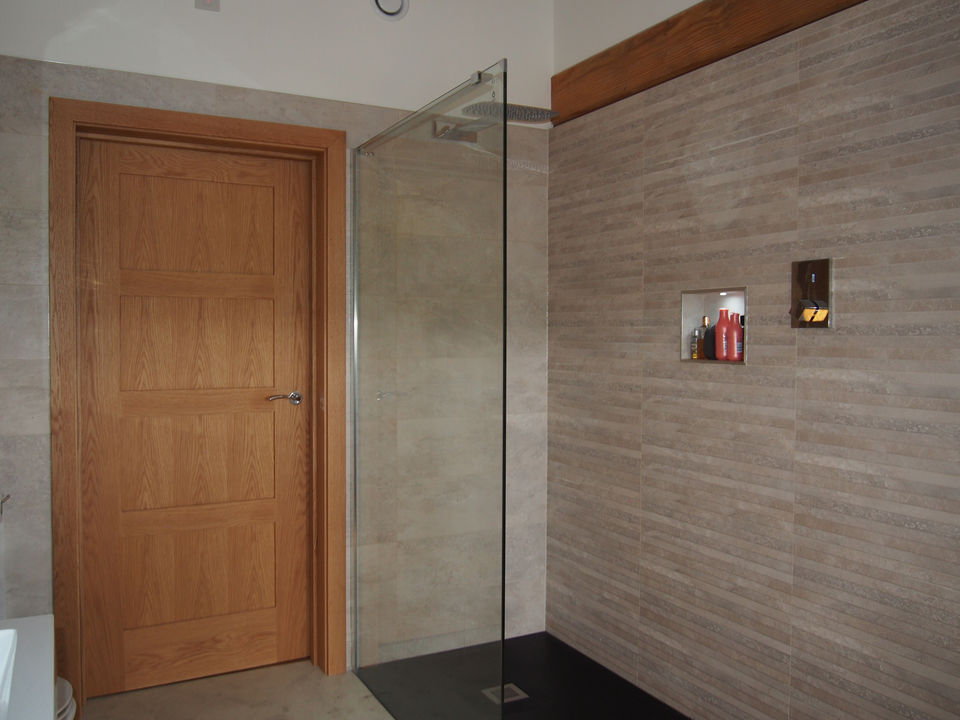07801288920
NORTH COAST CONSTRUCTION

ABOUT US
Welcome to North Coast Construction. We are a bespoke building and project management company based in beautiful North Cornwall. We have over 16 years experience in the construction and renewable energy industries and pride ourselves on our knowledge and expertise in energy efficient construction and heating systems. We can undertake a wide variety of projects from planning to completion including: new build projects, extensions, renovations, barn conversions, garden lodges, agricultural buildings, steel erection and much more. We would love to hear from you to discuss any project you are planning.


SERVICES PROVIDED
PROJECT MANAGEMENT
NEW BUILD
EXTENTIONS / GARAGES
RENOVATIONS
BARN CONVERSIONS
GARDEN LODGES AND PODS
AGRICULTURAL BUILDINGS
ROOFING
KITCHENS AND BATHROOMS
UNDERFLOOR HEATING SYSTEMS
RENEWABLE ENERGY (AIR SOURCE AND GROUND SOURCE HEAT PUMPS, SOLAR THERMAL WATER HEATING)
FEATURED PROJECT
Stunning New Build Farmhouse

Completed in April 2019, the brief from the customer was to create a beautiful home inspired by an historic Devon Longhouse that would also function as a working farmhouse.
The building is low maintenance, energy efficient and highly durable to survive the dramatic weather of the North Cornwall coastline.
Externally there is extensive locally sourced stonework and highly durable Accoya timber windows. Internally we have used exposed Douglas fir A frames throughout.
The home is heated with an air source heat pump and underfloor heating with solar thermal hot water.
An interesting feature of the farmhouse is the octagonal "roundhouse" accessed via a glazed link. The structure is finished with a locally hand crafted leaded finial and as with the rest of the home features exposed wooden beams.
RECENT PROJECTS
MODERN NEW BUILD FAMILY HOME.
Designed by the customer in conjunction with Trewin Design Partnership.
Highly energy efficient, achieving an A rated EPC.
External features include maintenance free zinc and cedar cladding, combined with a locally sourced stone chosen by the customer.
To the front of the property there is a descending, curved stone wall creating a private walled garden.
Underfloor heating has been installed throughout, powered by an air source heat pump.

THE "BOTHY"
A resurrected, near derelict farm building.
Stripped back and rebuilt in Cornish stone with a hand cut rag slate roof.
Decking to the front overlooking the pond and countryside.

GREEN OAK BARN
Constructed from green oak and a timber frame with thermo wood cladding.
Incorporating a car port, insulated workshop and agricultural storage bays.
Internal access to the open plan roof space.

GARDEN LODGE
Timber frame garden building designed and built for use as a holiday let.














